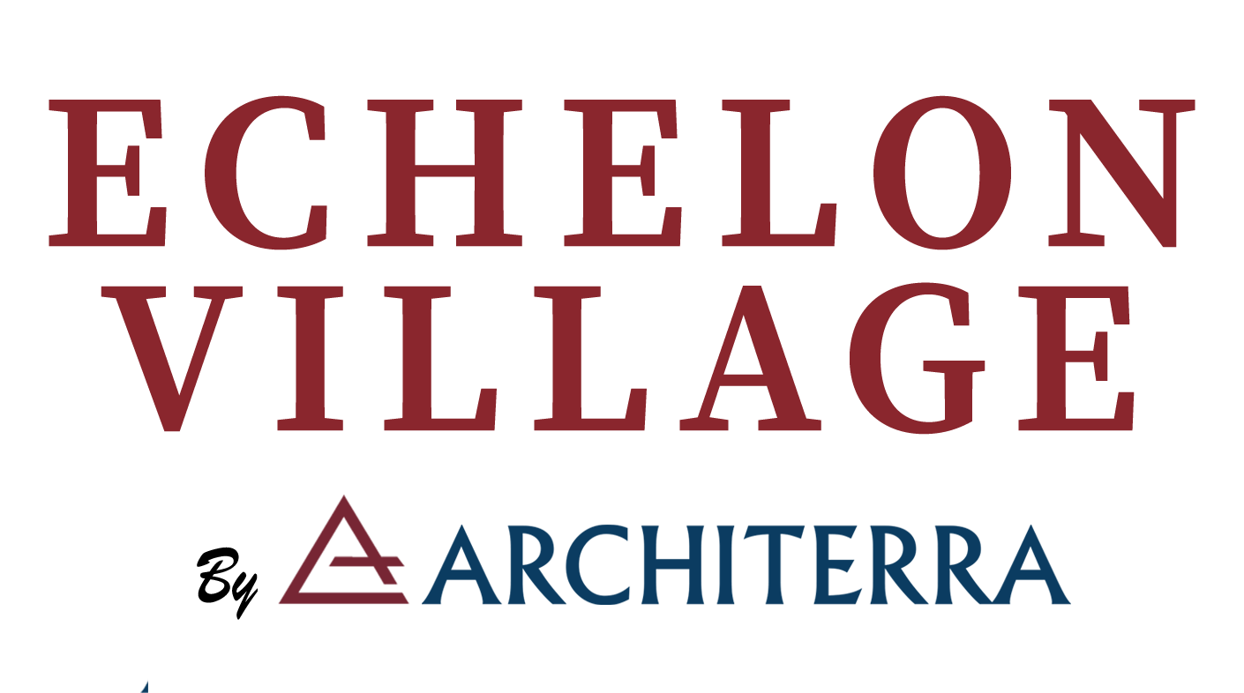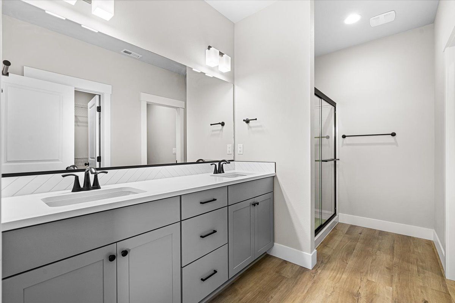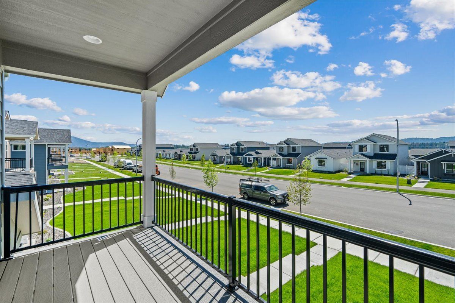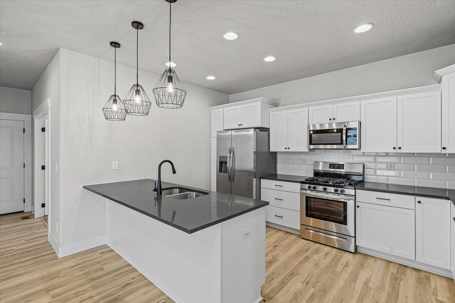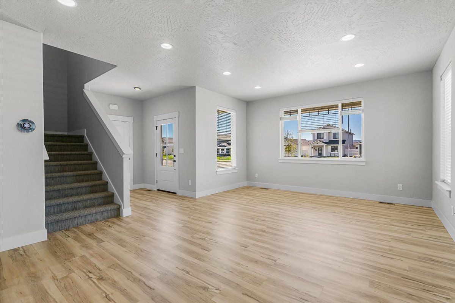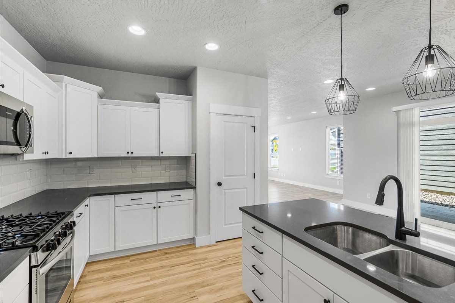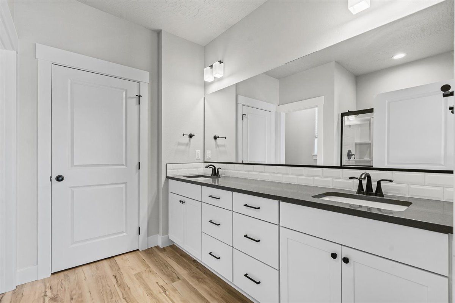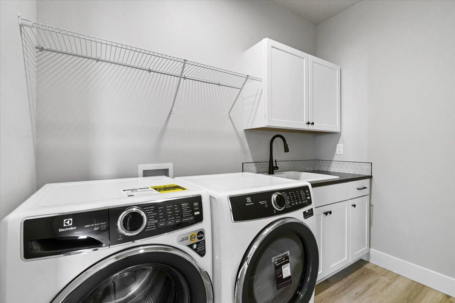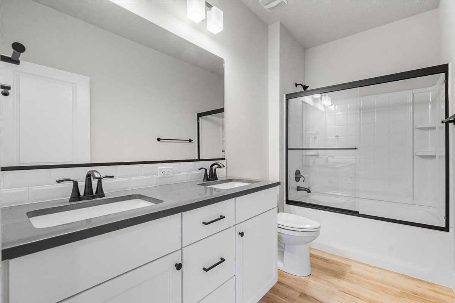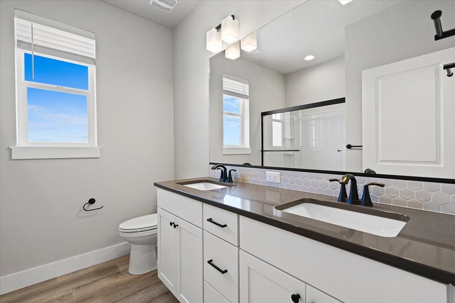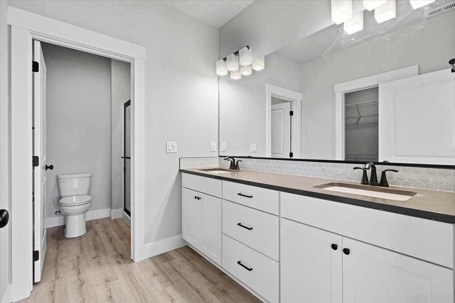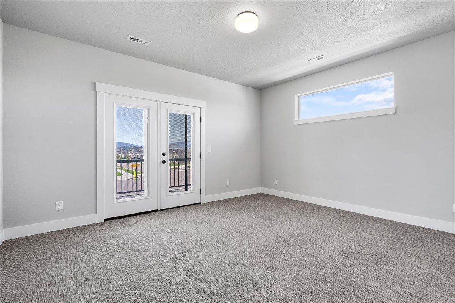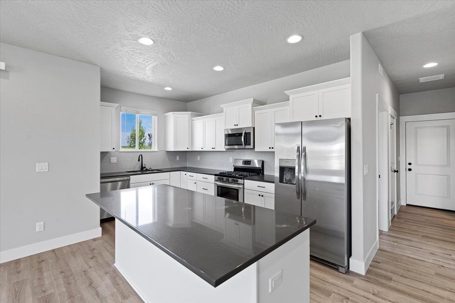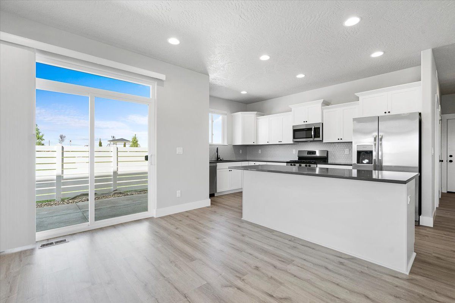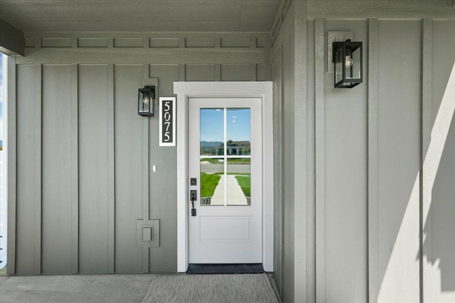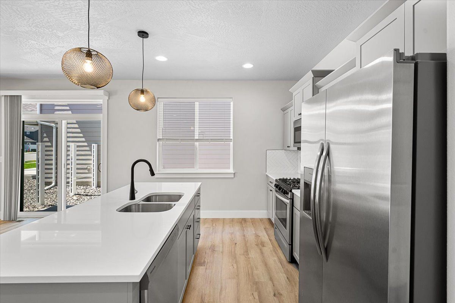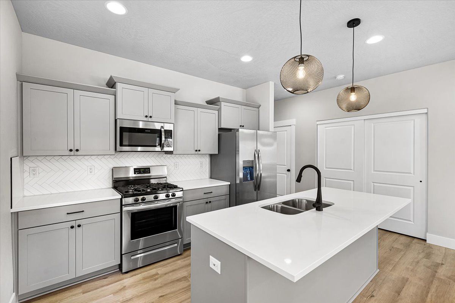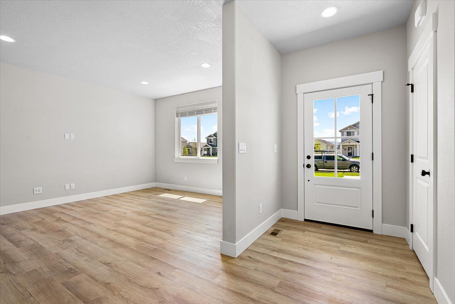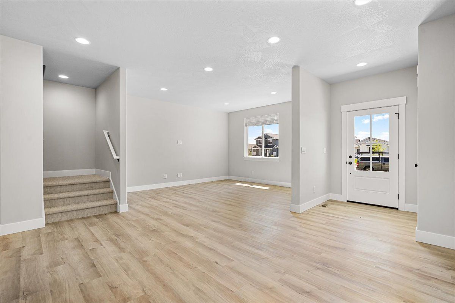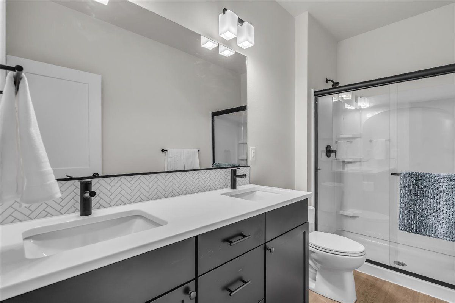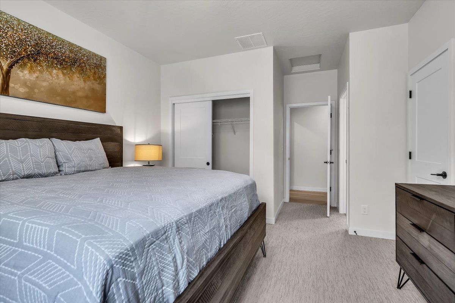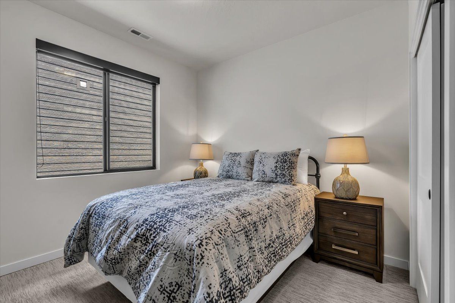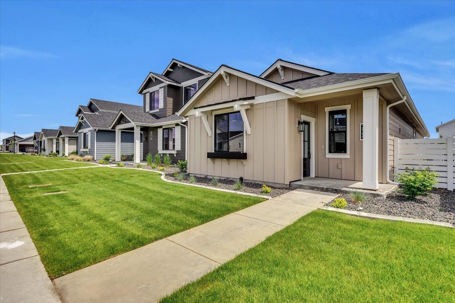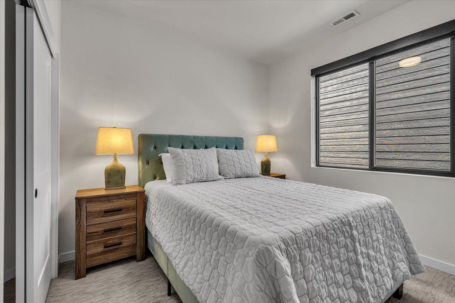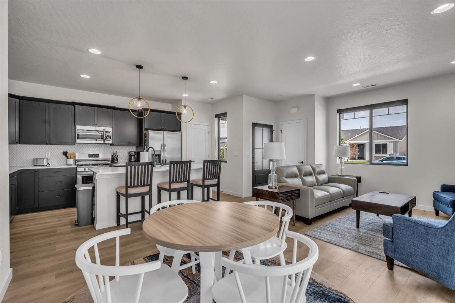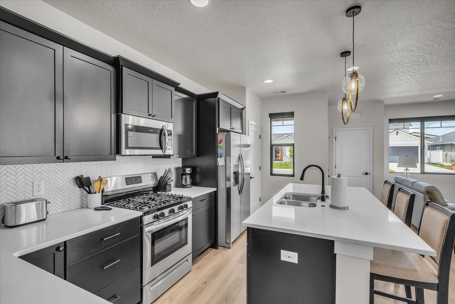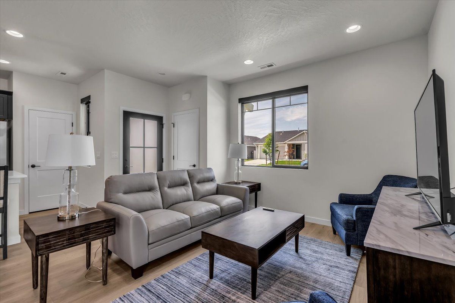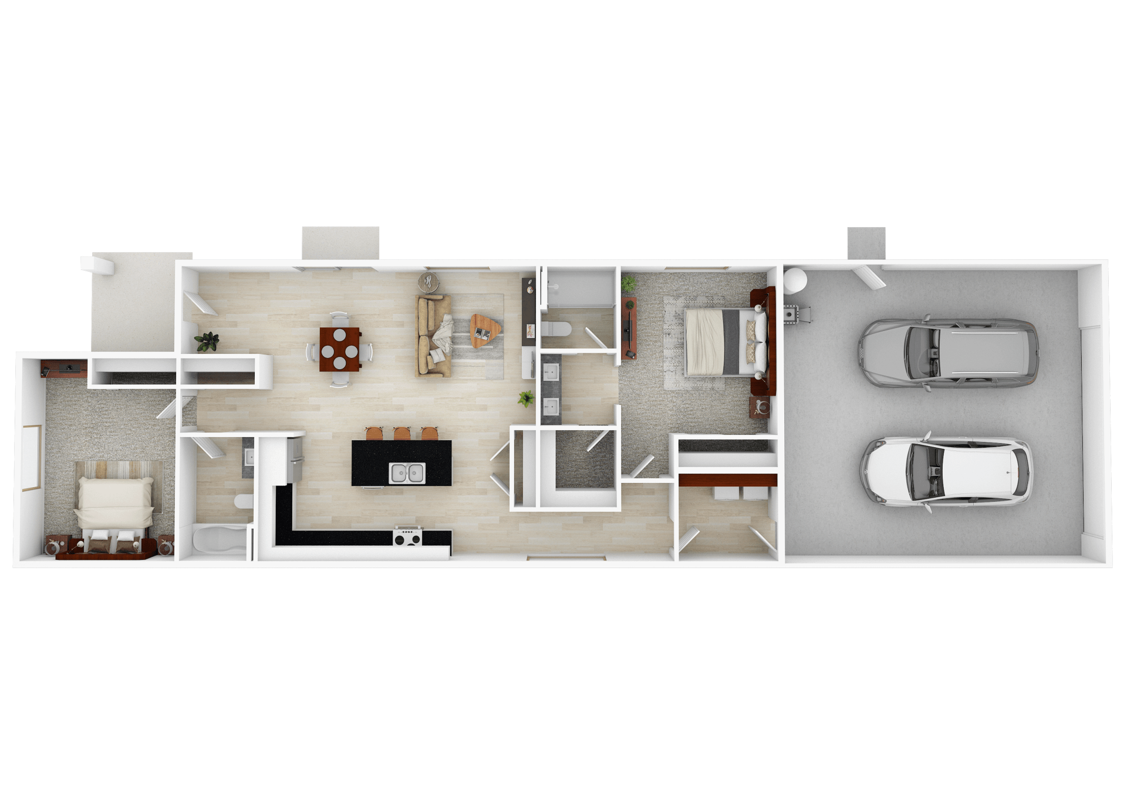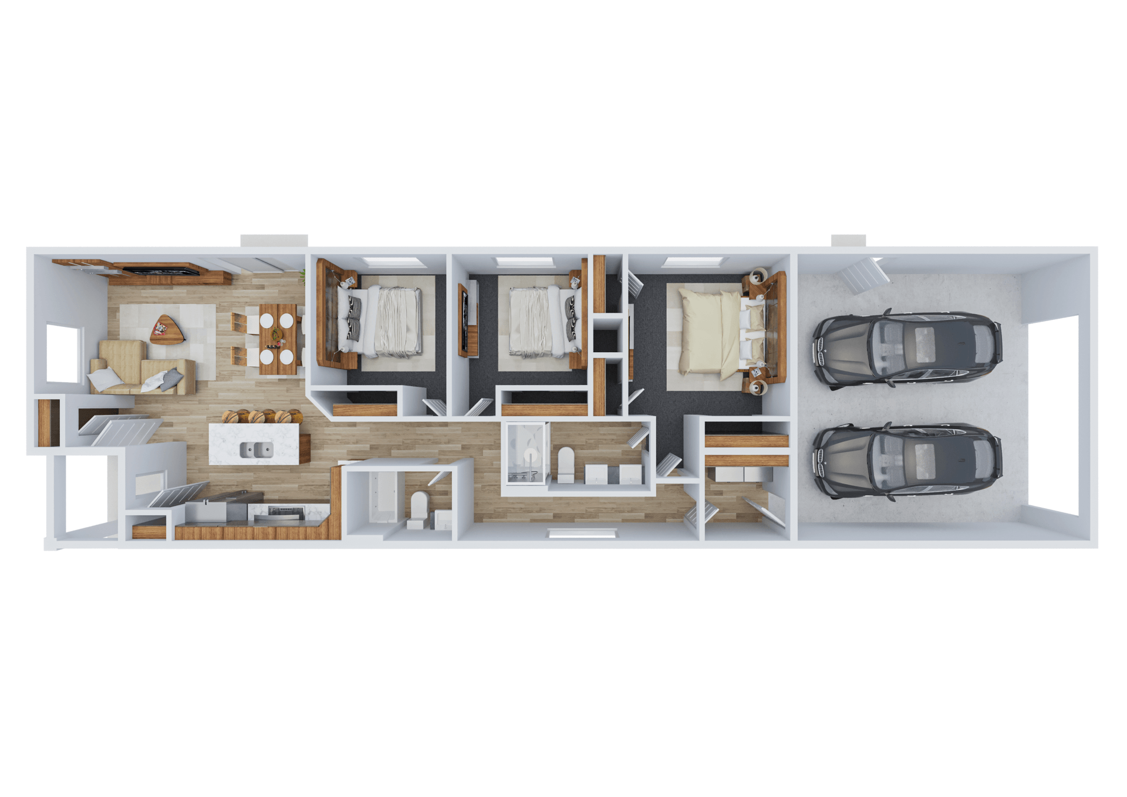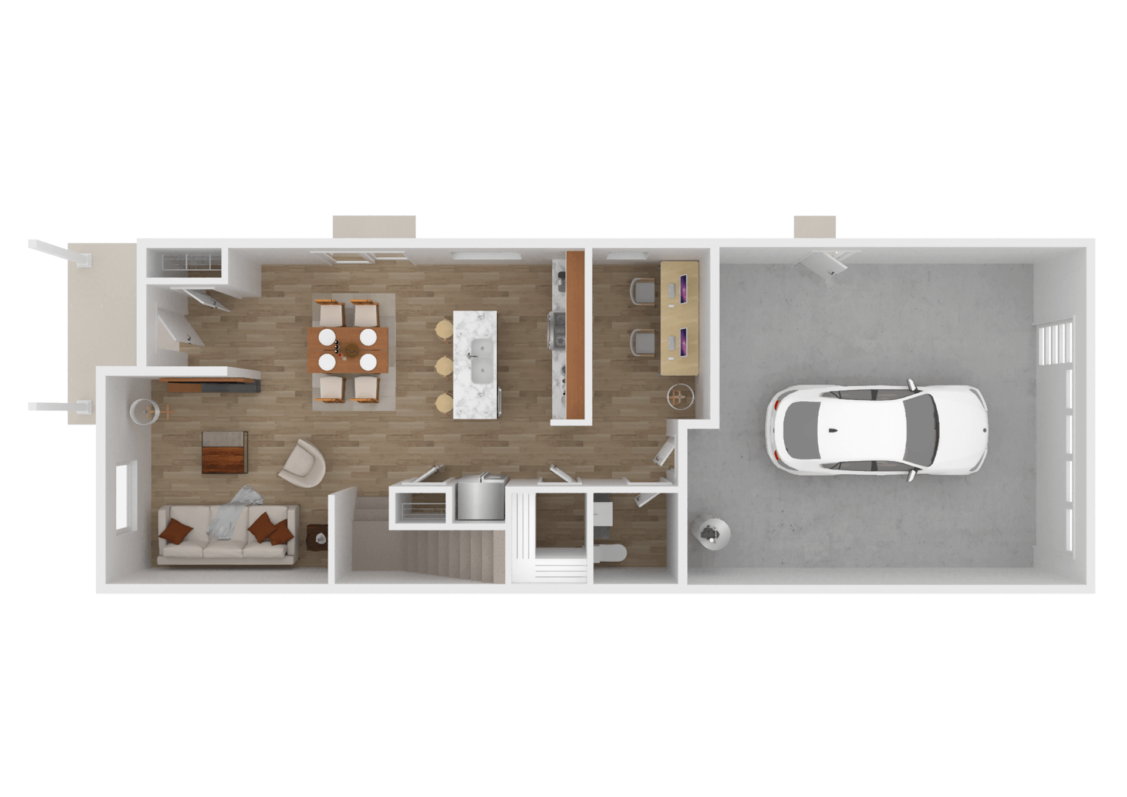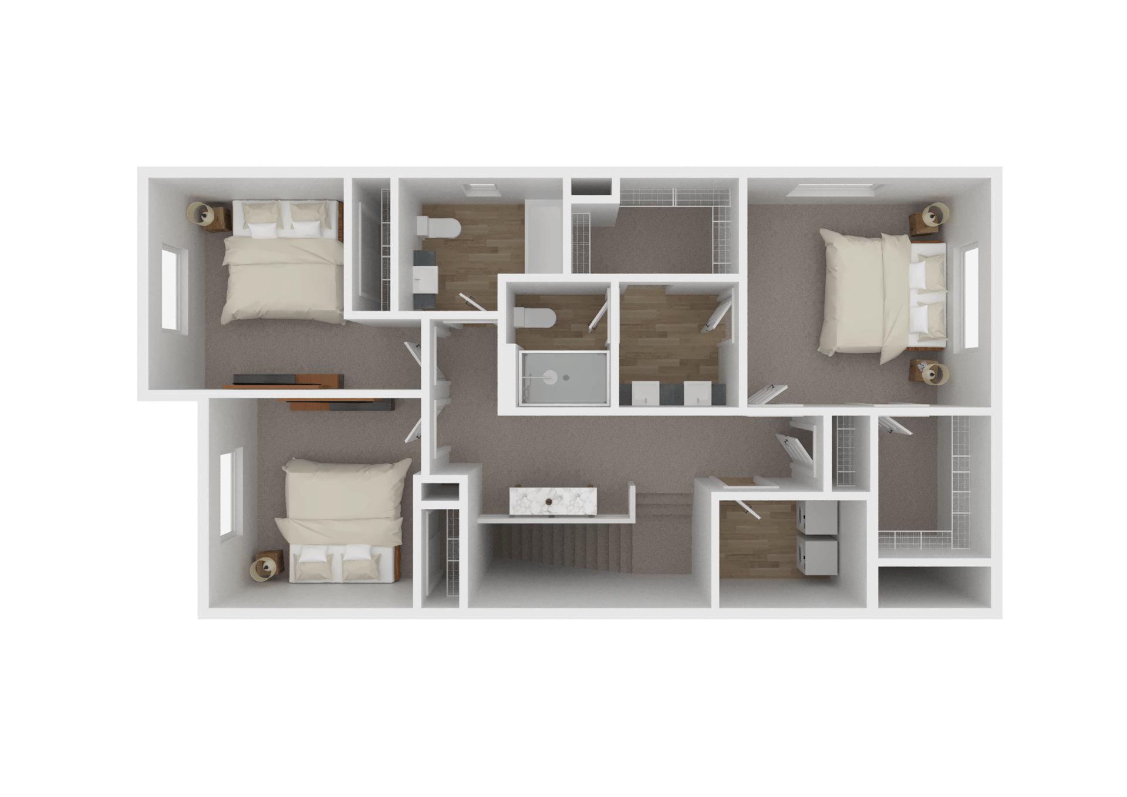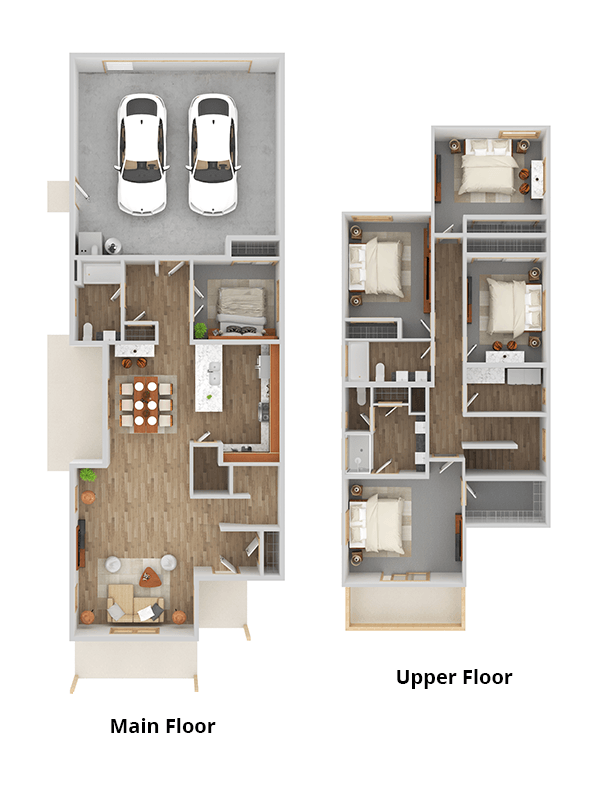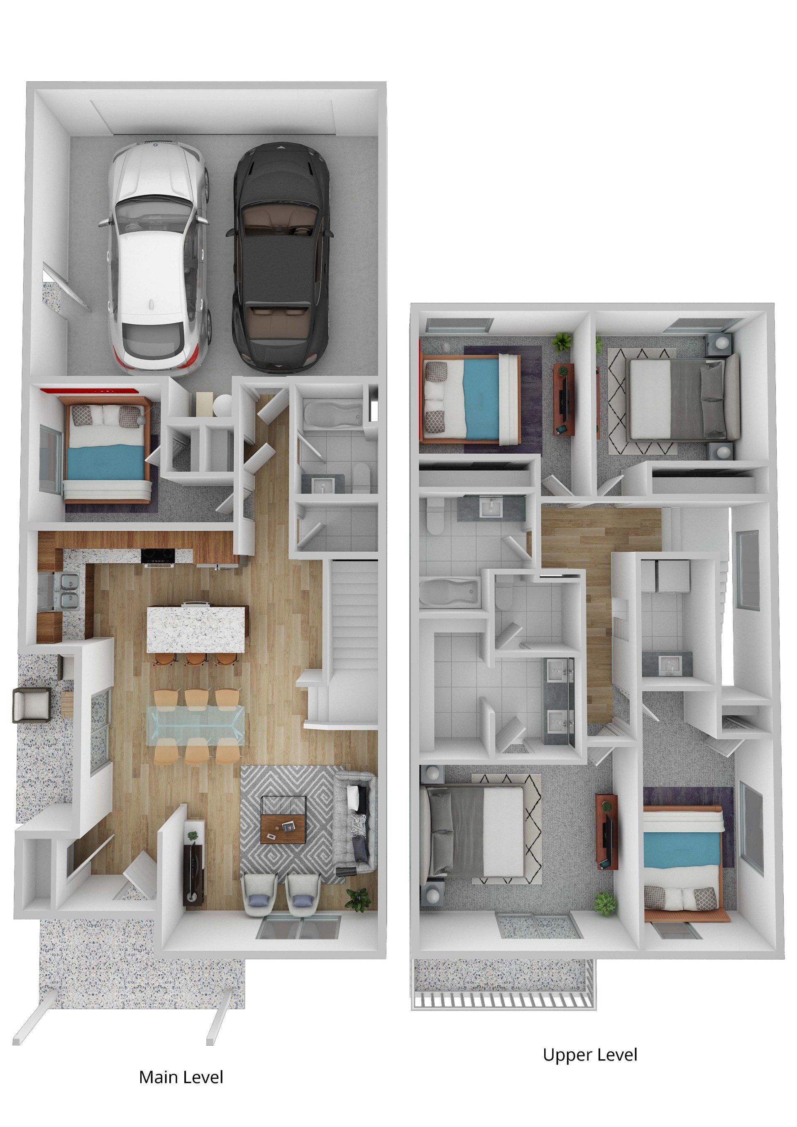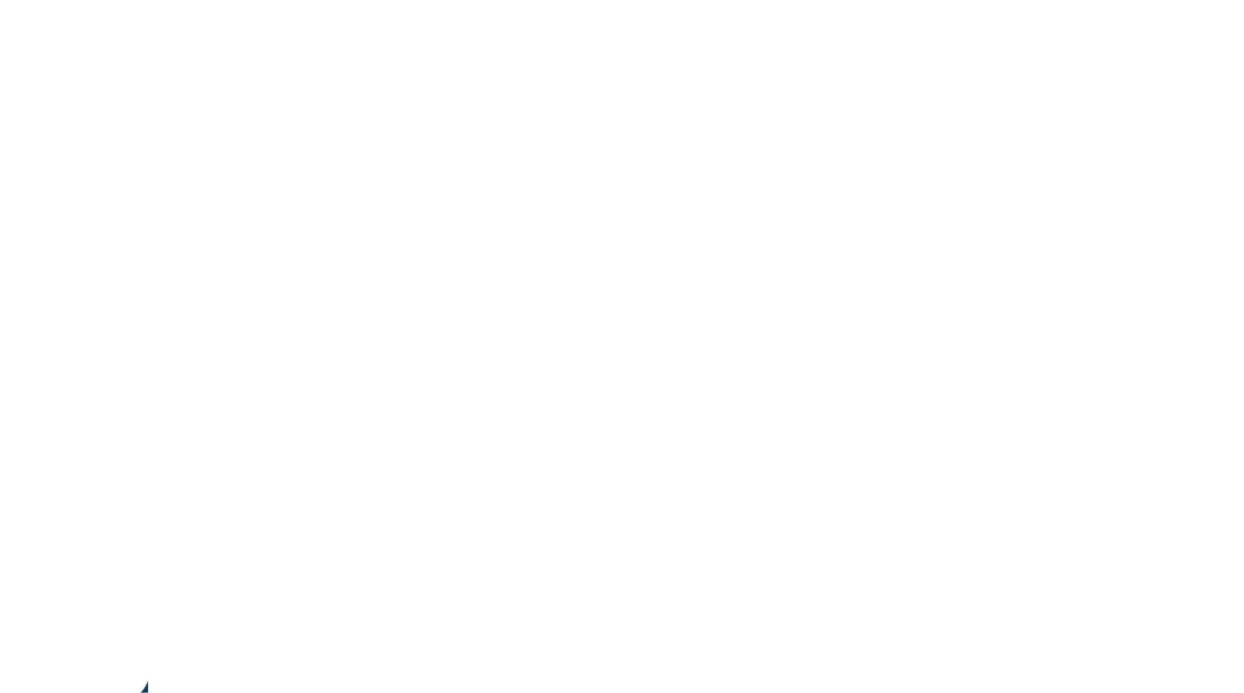Welcome To
Echelon Village
LUXURY LIVING | Post Falls, ID
Beautiful Homes for Rent With Modern Amenities
Echelon Village by Architerra is a newly constructed community offering single-family homes for rent in Post Falls, ID. Built with tremendous attention to detail, and design, Echelon Villages homes include 9’ ceilings, quartz countertops, and laminate wood flooring. Each residence offers a two-car garage and low-maintenance landscaping. Echelon Village is nestled on the Northeast side of Post Falls, Idaho, and features a park with athletic courts, a playground for children, and a gathering space for the community.
AMENITIES
- Exceptional Exteriors
- A stylish street scene comprised of contemporary paint colors.
- Low maintenance landscaping
- Inviting 6’8” craftsman style fiberglass door with modern handle set
- Fiber cement siding
- Charming window planter boxes to create the perfect finishing touch
- 9-foot ceilings on main and upper floors
- Slab on grade foundation
- Asphalt composition shingle roofing
- 16‘x8’ ranch style garage door
- Decorative outdoor lights per plan
- Weatherproof exterior electrical outlets (per plan)
- Full wrapped gutters at select locations
- Luxury Living Spaces
- Easy-care laminate wood flooring throughout most high traffic areas (locations per plan)
- Room brightening white MDF baseboards throughout
- Chic painted beech wood cabinets in bathrooms & kitchen
- Matte black round knobs & bar pulls on cabinets
- Matte black door hardware & hinges
- Designer loop nylon carpet in bedrooms & stairs (if applicable to plan)
- Modern Sherwin Williams neutral paint color on walls & ceilings throughout (colors vary)
- Elegant master bathrooms include quartz countertops with 6” tiled backsplash, fiberglass shower stall with a by-pass matte black shower door with clear glass, elongated toilet and dual rectangle undermount sinks with upgraded single handle faucets
- Secondary baths feature quartz countertops with 6” tiled backsplash with a fiberglass shower/tub ensemble with extra deep bathing well for added comfort, and a single rectangle undermount sink with upgraded single handle faucet
- Interior laundry room features electric hook ups for dryer
- Modern Kitchens
- Frigidaire Stainless Steel Appliances
- 30” 4 burner gas range with large capacity oven
- 24” Built-in dishwasher with heated drying system
- Extra large1.8 Cu Ft. Over-the-Range Microwave with interior LED lighting
- Quartz countertops
- Full height tiled backsplash
- Painted beech wood cabinets
- Elegant pendant lighting above kitchen island
- Stainless steel double basin kitchen sink with pull down faucet in matte black
- Energy Efficiency & Technology
- High quality, energy efficient Lo-E windows resulting in utility cost savings with increased efficiency
- R -21 insulation on exterior walls to retain more heat in the winter months & R-49 blown insulation in all ceilings
- 50 Gallon Gas Water Heater
- York 95% Energy Efficient Furnace
- York LX Series Air Conditioner
- Upgraded Smart Thermostat
- LED Lighting throughout interior
- Technology pre-wiring with CAT5 (per plan) high-speed data connection, coaxial cable in the living room and USB ports in kitchen and master bedroom
- Peace of mind with our smoke & carbon monoxide detectors throughout home (locations per plan)
- Two garage door openers and keypad at exterior
INTERIORS
9-foot ceilings on main & upper floors
Laminate wood flooring throughout
Upgraded Smart Thermostat
KITCHEN
Flat quarts 3cm countertops
Full height tiled backsplash
Painted beech wood cabinets
Elegant pendant lighting
Stainless steel double basin sink
BATH
Quartz countertops with backsplash
Fiberglass shower stall
Dual rectangle under-mount sinks
Upgraded single handle faucets
PET POLICY
DOGS UP TO 55LB. AT FULL MATURITY
CATS ALLOWED
NO AGGRESSIVE BREEDS
NO MORE THAN 2 ANIMALS
5072 E Hope Avenue, Post Falls, ID 83854
